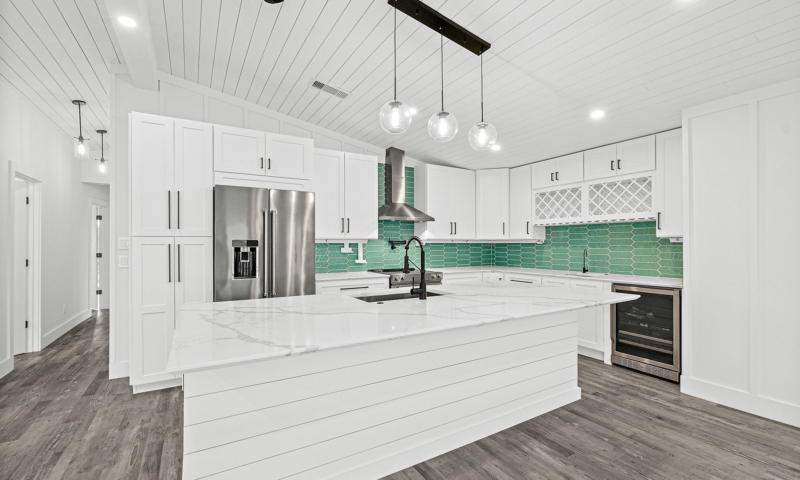The Process
During the initial consultation, we assess the client’s design style, lifestyle, preferences, existing space and floor plan. Next, design requirements are established and the scope of the contract determined. Once the contract is signed, the project becomes highly interactive as research is conducted, design concepts are nailed down, selections are reviewed and made or discarded.
Designing your existing space!
Let’s design your existing space to match your style, we’ll work with you to understand your needs around paint colors/wall coverings, decor, furniture, furniture arrangement, lighting, window coverings, rugs, re-upholstery, etc.
Transforming your kitchen
Let’s transform your kitchen into an easily accessible entertainment haven or your bathroom into a spa. We’ll work with you to renovate/remodel your home from the design plan and 3D visualization to choosing the right contractors and selections.
Let’s build your dream home! Clients and builders have engaged our services to select finishes that fit a style or reflect latest trends. A seemingly endless number of choices: flooring types and finishes, cabinet styles and finish, fixtures, lighting, wall and window coverings, furniture, decor, and rugs, to name a few, are made manageable through design input, documentation, space planning, and 3D renderings for easy visualization.
Let’s get your home market ready! After taking a look at your home, our recommendations will make it a top contender in your market.










